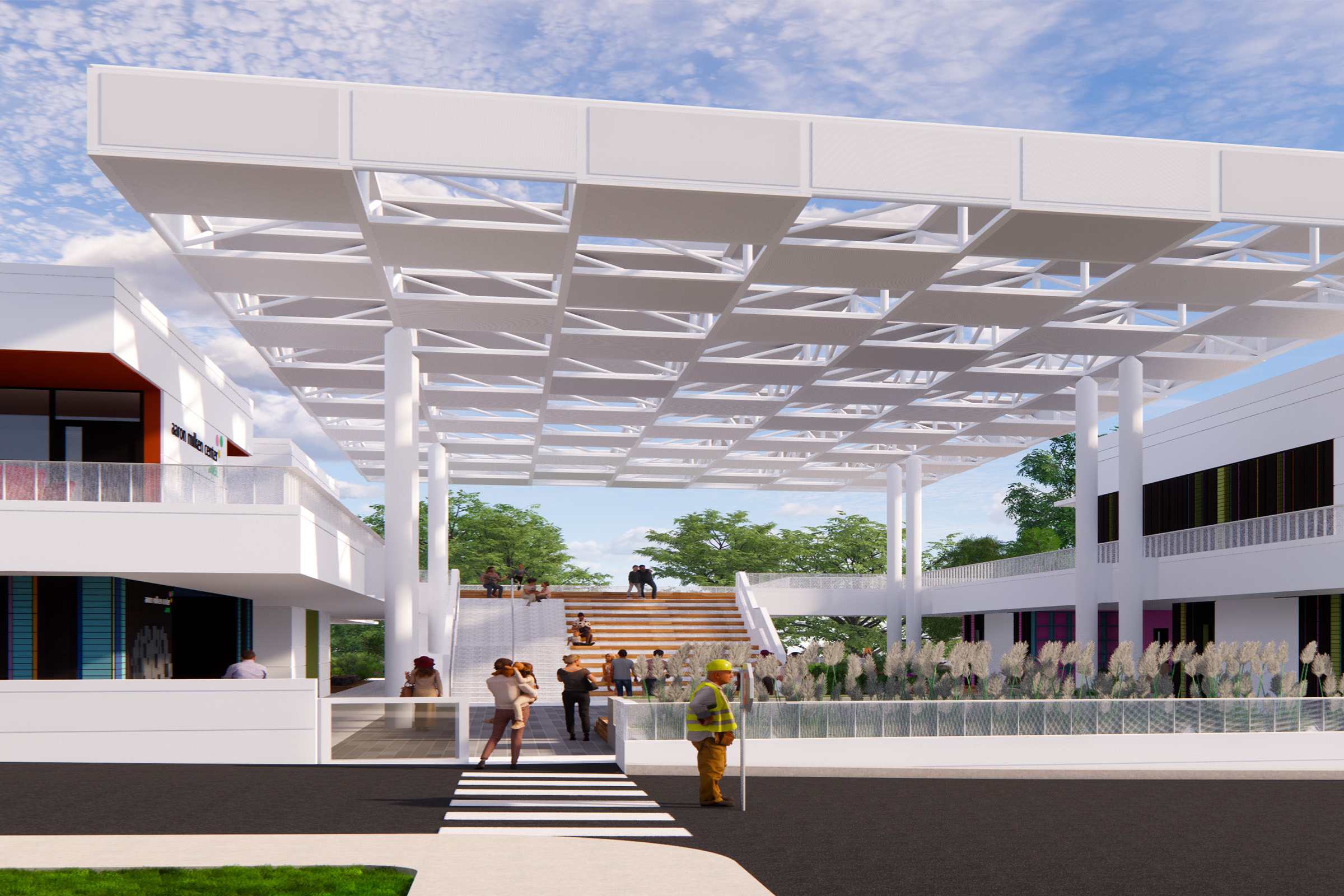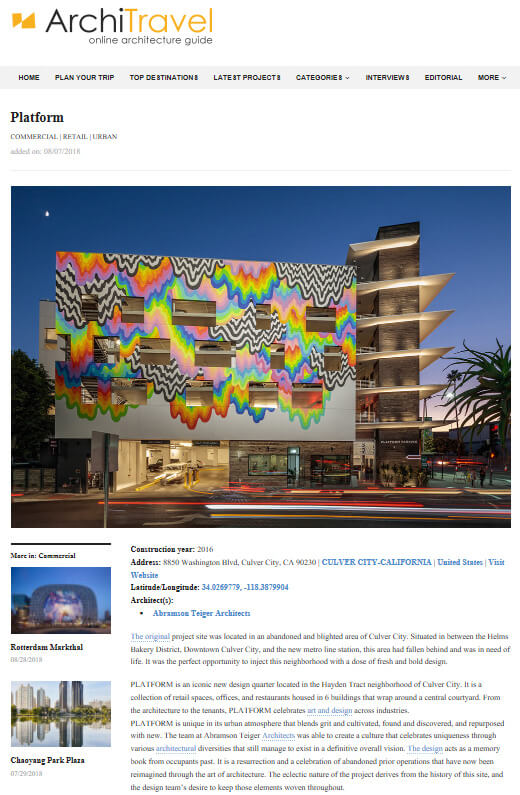From June 20-23, 2019 the Los Angeles Design Festival honors the city’s rich design culture and diversity of talent. AA is participating in two events during this citywide celebration of creativity.
PANEL: “BIKING in LA: BRIDGING THE GAP” June 19, 2019 | ATA | 8924 Lindblade St, Culver City
5PM: Office Tour & Social Hour | 6PM: Panel and Q&A
CLICK HERE TO RSVP BY JUNE 10th
AA is kicking off this year’s celebration with a pre-festival panel discussion and office tour on June 19th. The panel features experts in the field of design, advocacy, community engagement, wellness, and urban planning to discuss both short and long term strategies for creating a more accessible and interconnected city.
Confirmed Panelists:
Trevor Abramson, FAIA
Design Principal, Abramson Architects
Greg Laemmle
Laemmle Theaters, The Laemmle Foundation, and the Los Angeles County Bike Coalition Member
Kelton Wright
Author of the City Cycling Guide: Los Angeles and Vertical Director of Movement & Sports for Headspace
Andrew Ross, PE
Civil Engineer, County of Los Angeles Department of Public Works
WINNING INSTALLATION: “PARK by Adham Ghatit”
June 20, 2019 - June 23, 2019 | ROW DTLA Market Row | 777 Alameda Street, Los Angeles
CLICK HERE FOR MORE INFO
PARK is one of the winning submission from this year’s Los Angeles Design Festival Installation Competition. The playful exploration features a pavilion, designed by AA Project Manager Adham el Ghatit, and brings together plants and shade under a timber framed space to create a small urban park.
You can check out Adham's installation at the ROW DTLA between June 20-23. The installation is free and open to the public.

































.jpg)

































































